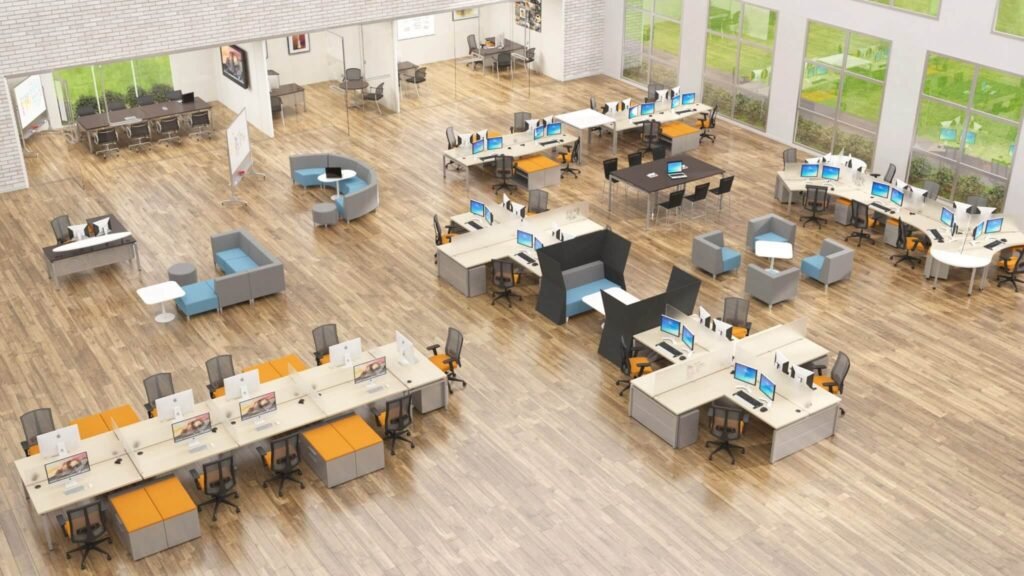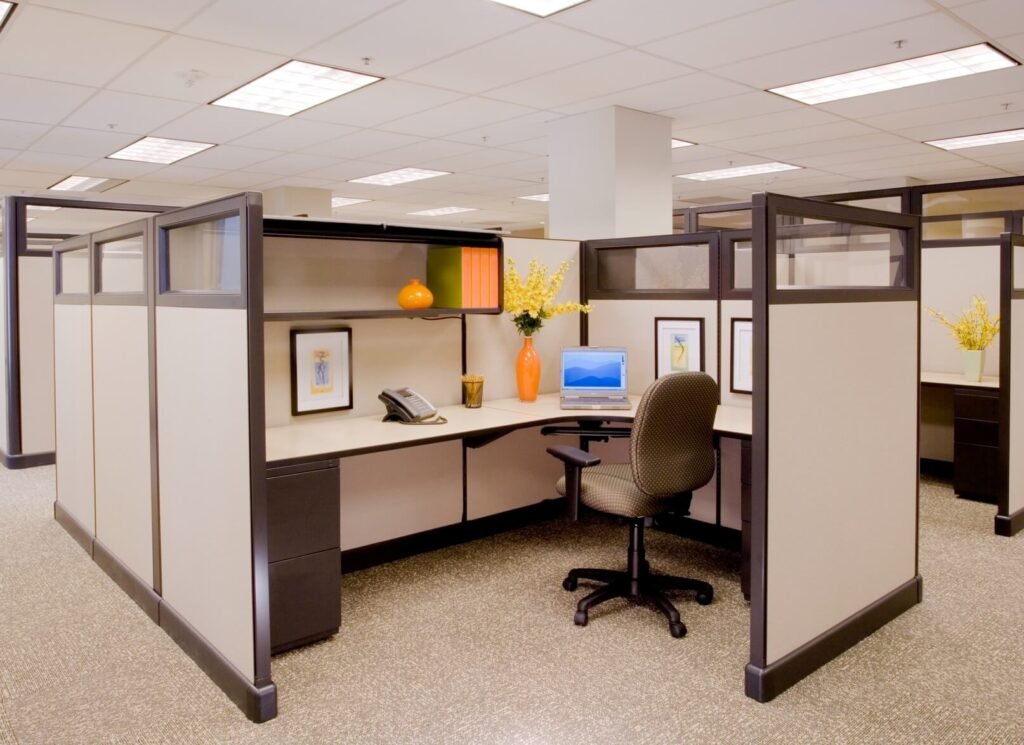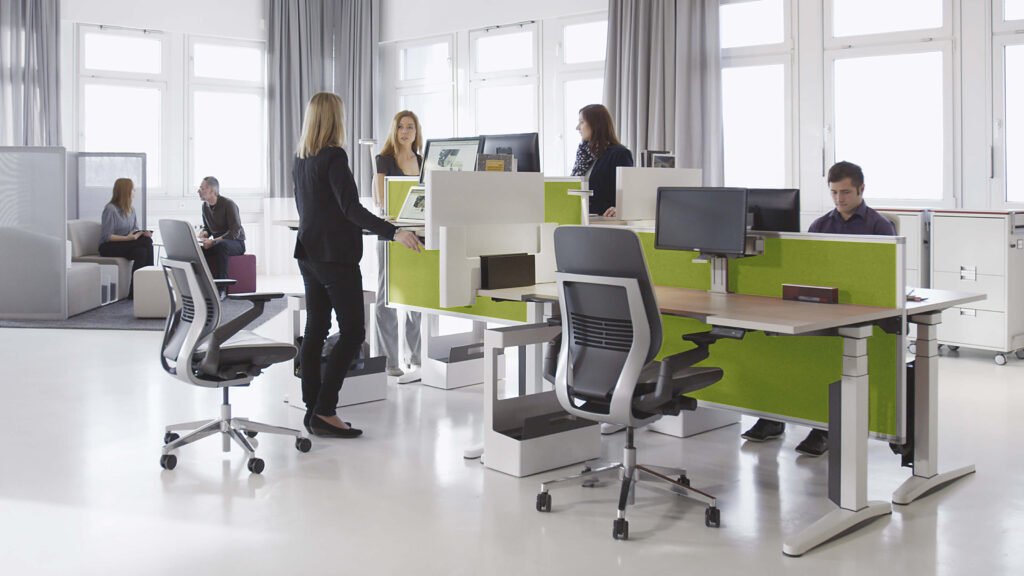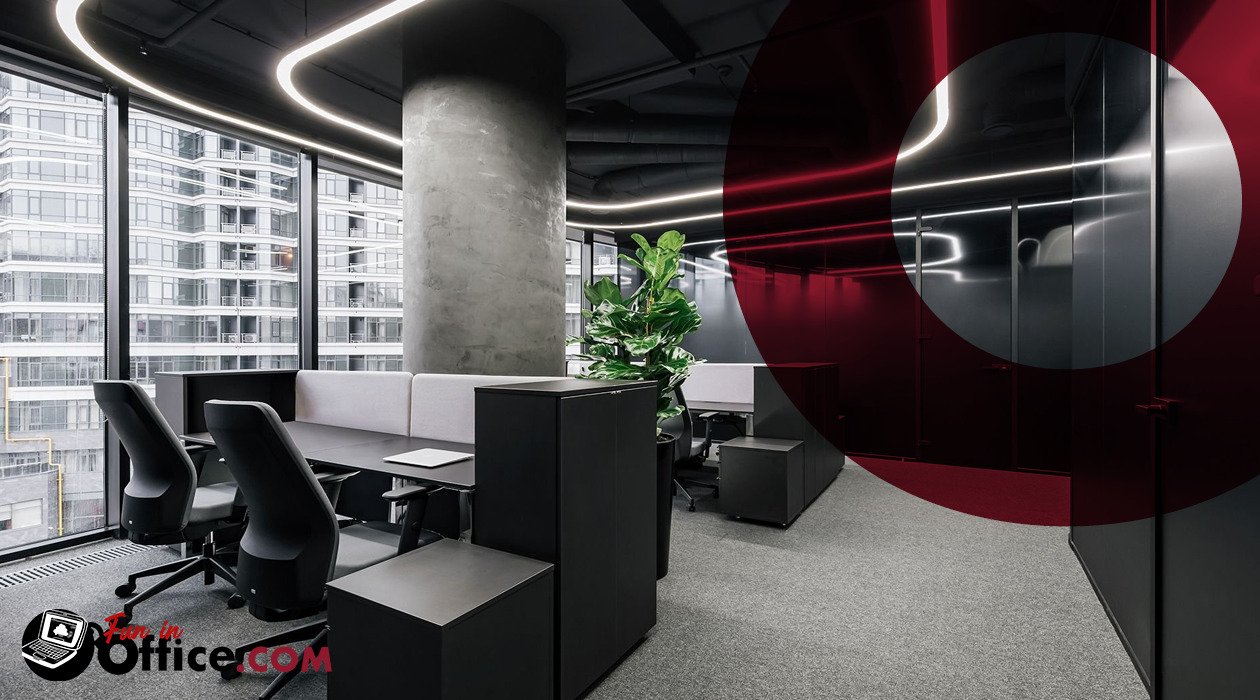When it comes to office design, there’s a long-standing debate between two major contenders: open floor plans and cubicles. Each has its own set of advantages and disadvantages, and choosing the right one can significantly impact workplace culture and productivity. In this article, we’ll delve into the great office debate, comparing open floor plans and cubicles to help you make an informed decision for your workspace.
Open Floor Plan: Collaboration And Connection

Pros:
- Collaboration: Open floor plans encourage spontaneous collaboration and idea-sharing among colleagues. The absence of physical barriers fosters a sense of unity and teamwork.
- Flexibility: These layouts are adaptable and can be reconfigured to accommodate changing needs. It’s easier to rearrange desks and workstations in an open space.
- Natural Light: Open plans often maximize natural light, creating a brighter and more pleasant work environment.
Cons:
- Noise: The very collaboration that open plans promote can lead to excessive noise levels, which can be distracting for some employees.
- Lack of Privacy: Privacy can be a challenge in open offices. Employees may feel exposed and find it difficult to concentrate.
- Health Concerns: The increased interaction in open spaces can sometimes lead to the spread of illnesses more quickly.
Cubicles: Privacy And Focus

Pros:
- Privacy: Cubicles provide employees with a degree of privacy, which can be essential for tasks that require concentration and confidentiality.
- Reduced Distractions: The physical barriers of cubicles help reduce distractions, allowing employees to focus on their work.
- Personalization: Cubicles can be personalized to a certain extent, allowing employees to create a workspace that suits their preferences.
Cons:
- Isolation: While cubicles offer privacy, they can also create a sense of isolation and hinder spontaneous interactions.
- Limited Space: The defined spaces of cubicles can sometimes feel cramped and limit mobility.
- Communication Barriers: Physical barriers can make it challenging to communicate and collaborate with colleagues.
Choosing The Right Office Design

The choice between an open floor plan and cubicles should be guided by your organization’s culture, the nature of your work, and the preferences of your employees. Here are some factors to consider:
- Work Culture: Does your organization value collaboration and teamwork, or does it prioritize focused individual work?
- Nature of Work: What type of work do your employees primarily engage in? Is it creative, collaborative, or requires intense concentration?
- Employee Input: Involve your employees in the decision-making process. Their feedback and preferences can provide valuable insights.
- Flexibility: Consider the ability to adapt your office layout over time as your organization evolves.
- Hybrid Approaches: Some offices opt for a combination of both open spaces and cubicles, offering employees flexibility and choice.
Ultimately, there is no one-size-fits-all solution, and what works best for one organization may not work for another. The key is to strike a balance that aligns with your company’s goals and values while providing a comfortable and productive environment for your employees.
In conclusion, the open floor plan vs. cubicles debate continues to evolve as workplace needs and trends change. Rather than adhering strictly to one design or the other, consider a hybrid approach or a flexible layout that can adapt to the unique demands of your organization. By finding the right balance, you can create a workspace that maximizes productivity and employee satisfaction.
Office office tips Open Floor Plan vs. Cubicles The Great Office Debate
Last modified: November 23, 2023




















